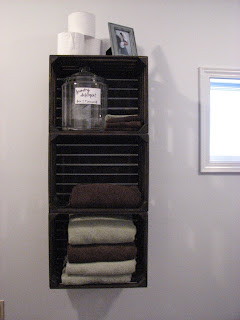Taking delight in simple living, diy projects, and being content in the ebb and flow of daily life.
Sunday, February 8, 2015
//A HOUSE BECOMING A HOME: THE BATHROOM//
I've mentioned a few times that there was a urinal in the bathroom when we bought it. Not only was there a filthy urinal, the bathroom also had no bathtub, only a stall shower, and was set up in a ridiculous way. Someday I will give a tour from the beginning of the house but for now I will tell you this: previously, when you walked into the main door, you immediately were facing a wall, only four feet in front of your nose. You then had to turn left down a tiny hallway, walk through the dark and smelly laundry room, turning right into the kitchen before you finally felt like you were in a house. When you first walked into the laundry room, you also had the choice of turning left into the unsightly bathroom. What a welcome! Yes, this laundry had THREE doors leading to it. Obviously we don't want to be reminded of our dirty clothes so many times in one walk, so we knew something had to change. We decided to knock down the wall between the dysfunctional bathroom and the oddly placed laundry room and join them to make this house work better for us. Today I will show you the changes we made to the now bathroom/laundry combo, which we LOVE and is so perfectly functional for us. Doing laundry has never been so easy to remember!
First, a few before photos to help you appreciate the space we now have. Tiny rooms are so hard to get into a decent picture, so it may be hard to imagine how it was set up. Also, an amateur photographer disclaimer: I didn't notice until I got these new pictures into my computer how grainy they were, and at this point am too lazy to go retake them.
((The view from the living room))
((The view from the laundry room; the stall shower is there on the right))
((See? This bathroom was in need of a LOT of love and clean surfaces))
((The laundry))
We had a local contractor demolish the space, and put in the new bathroom, knocking a few walls out, and also adding a few as needed. Brian put in the new flooring, and after a few homey additions from me, we now have a space we love.
((The new view from the living room))
((Ikea spice racks we stained and hung on the wall for pretty organization))
((I also stained the front of the vanity and added knobs from Hobby Lobby))
((The laundry nook, if you couldn't tell)
((Wooden crates we again stained and hung on the wall for easy towel grabbing and something pretty to look at if you're spending time in the bathroom. At this point you may think I am currently obsessed with stain and you would be correct))
((Shower curtain from Target that we had in our bathroom in the old house))
((Laundry shelf pretties. The wooden toolbox, vintage lid, and washboard were all thrifted or found. The shelf and clock are new from Lowes and Weavers, a local store in Lancaster))
((In case you were wondering if we have one of these))
So now you know what our bathroom looks like, and hopefully soon I will have more completed rooms to show you. I was going to make a diy post out of the crates/shelves but they truly are so simple that it would take all of one sentence and two pictures to explain how to do it. If you have any questions, please ask! It was much quicker and simpler than painting, although messier, but I just love the rich dark tones against the light walls.
//Enjoy your Sunday!//
Subscribe to:
Post Comments (Atom)













Nice bathroom! I am just so impatiently waiting for more pictures! Hurry up! :) Alycia
ReplyDelete